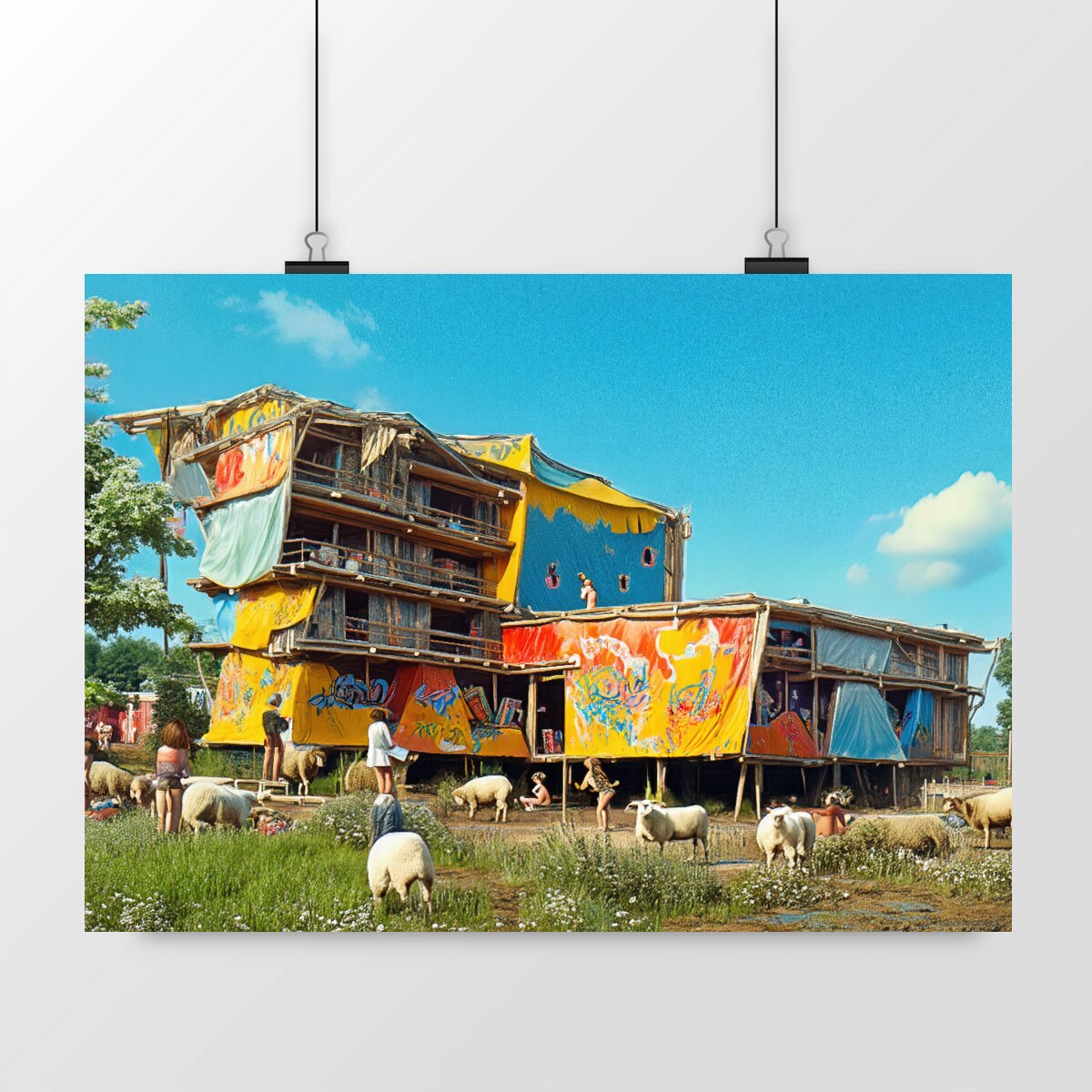

Figur 14 (Hvidovre gør gode tider bedre)
50.00 €
Museum-quality Luster or Matte paper Giclée printing quality, 12 colors Paper weight: 250 g/m2 FSC Label
Figure 14: Hvidovre Town Hall
Even as the foundation for Hvidovre Town Hall was being laid in 1955, the construction workers began to diverge from Schønnemann and Brandis' original designs. By night, they subtly adjusted the formwork and reconfigured the spatial flow, allowing the building to evolve in harmony with their own movement patterns rather than adhering strictly to the architects' rigid plan.
During construction, spontaneous building crews formed, experimenting with alternative techniques. Where the drawings specified straight walls, masons crafted organic, fabric-like curves. Carpenters constructed hidden rooms and secret passages within the roof structure, while plumbers designed an adaptable, visible pipe system that could be reconfigured to meet changing needs.
By the time the building was completed, the craftsmen had transformed the modernist vision into a dynamic, living structure capable of growth and adaptation. They installed movable walls and mobile floor divisions, planted seeds in the cracks of the concrete, and left open zones where future users could continue to shape and expand the town hall as required.
